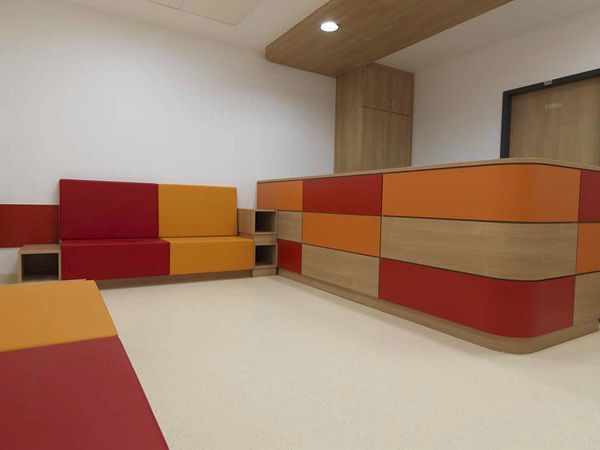First impressions - functionality meets emotion Entrance areas in public buildings, especially in clinics and hospitals, require sophisticated concepts for efficient communication and guidance systems. These concepts have to ensure the functionality of very different areas and provide short distances, clear structures and simple orientation points. At the same time, entrance areas are full of emotions. On arrival patients and visitors are frequently anxious. People are very aware of time spent waiting, which always seems to pass slowly. We aim to turn waiting into a more positive experience and to provide opportunities for communication as well as islands of tranquillity. A quiet place to retreat to is equally important as areas of communication and conversation. Functionality meets emotion. Our interior design concepts have well-thought-out floor plans and make deliberate use of specific colours, materials, shapes and lighting arrangements. This allows us to create corners for quiet relaxation, reading and playing, as well as communication areas for conversations between patients and medical staff, family and fellow patients.
a:1:{i:0;a:2:{s:4:"name";s:12:"Institution:";s:3:"val";s:25:"for healthcare facilities";}}





