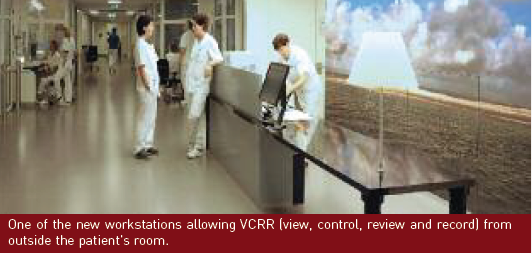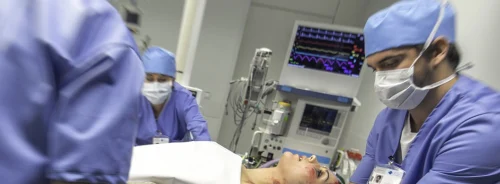ICU Management & Practice, ICU Volume 12 - Issue 1 - Spring 2012
The University Medical Center Utrecht (UMC Utrecht) is a 1,042 bed hospital, which admits approximately 30,000 inpatients per year. All academic specialties are present and the hospital provides a core service in heart and lung transplantations, ventricular assist devices, trauma, neurosurgery, oncology, haematology and AIDS patients. In 2004, an independent survey measuring the quality of care and effectiveness of intensive care units in the Netherlands concluded that UMC Utrecht performed adequately in this field, a stature which the hospital board subsequently felt could be improved. The first change to be made was in the overall structure of the ICU. Originally, the intensive care department was divided into four separate sectors: internal, surgical, cardio surgical and neurological/neurosurgical units, all of which were located in different parts of the hospital. In the new arrangement, these divisions were re-organised as a multidisciplinary medical department, marking the birth of a revolutionary project headed by the authors of this article.
Introduction
The vision generated by this team was to create an intensive care department that produces the best possible environment for critically ill patients and their relatives, allowing doctors and nursing staff to focus on the patient. Patient-centred care, safety, functionality, innovation and future-proof concepts evolved as the main aspects of the new ICU design. Former patients and their family members were interviewed to assess opinions on the present condition of the department, including its shortcomings, and significant issues to be considered when building the new ICU were identified. Daylight, tranquil surroundings, patient privacy, adequate space, family comfort, ergonomics, logistics and safety were communicated as important, and concepts for improvements in these areas were developed. Two courses were implemented, with the first centred on architecture and interior design dictated by patient-centred care, and the second focused on functionality, safety and innovation.
Patient-Centred Care
In designing patient rooms, the well-being and orientation of the patient were considered of main concern; therefore, a key focus was the formation of a day and night rhythm. Each of the 36 single-patient rooms measure 25m2 and have a view either to either one of the four specially designed 60m2 Dutch gardens or to other well lit spaces, providing sufficient daylight to the department.
The rooms are also designed to make patients feel at
home, featuring comfortable armchairs and fashionable lamps among other
attributes, all coordinated with soft warm colours. A whiteboard with the names
of attending personnel was placed inside each room to forge a more personable
atmosphere as well as to provide another method for sharing information, while
a clear glass wall and door separates the room from the nursing staff,
replacing what were old-fashioned curtains. The glass doors close
automatically, unless kept deliberately open, providing a quiet environment for
the patient. Also, since the glass is electrostatic, meaning it instantly becomes
opaque at the touch of a button, privacy is guaranteed whenever required.
The ceiling of each room is painted in a soft blue with as few irregularities as possible, increasing the relaxing tone of patients’ surroundings in the hope of lessening feelings of disorientation by patients suffering from delirium, a frequent occurrence in ICUs. Such patients commonly imagine strange phenomena emerging from the ceiling whereas in fact it may simply be an air conditioning duct. Simple aspects such as this are often overseen but can make a significant difference in patient comfort levels.
The Needs of the Patient’s Family
The benefits that could be generated for visiting relatives were not overlooked when forming the new ICU scheme, including from the perspective of the positive effects they have on the patient. It was recognised that comfort and peace of mind have a significant effect on the overall atmosphere. A large area with catering and Internet facilities is reserved for family use, while a 24-hour visiting policy is applied, with no restrictions on visiting time.
With family values in mind, six double bedrooms, each
with a bathroom and shower, were built in the unit for those relatives who live
far away, or for specific cases where the patient is particularly ill. From the
provision of PCs with Internet connection, cable TV and telephones, to outside
meeting space and their own cafeteria, relatives are made to feel as welcome
and as comfortable as possible. The family area is situated in a quiet corner
of the floor so that members are not exposed to the daily activities of the intensive
care department, giving them an atmosphere of privacy, security and trust.
Functionality, Safety and Innovation
Before buying any required medical equipment, concepts were developed concerning functionality, safety and innovation, with these set to shape subsequent choices on medical apparatus. The main themes considered when making decisions were the availability of a physician and nurse at the patient’s bedside or nearby throughout their stay, ergonomics, safety and silence.
Physician and Nurse at the Bedside or Nearby
Simplicity, ease of use and minimal alarms were all features high on the list with regard to selection of medical equipment. The chosen system with remote control use of monitors from outside patients’ rooms resulted in fewer interactions; however, an innovative solution was found. As the patient rooms were divided in pairs (36 beds in all) with a small nurse station outside each pair, the monitor at each desk allowed the staff to do exactly what was required: view, control, review and record, all from outside the patient’s room. With these measures, the patients are not exposed to unnecessary noise and presence of personnel in the room.
In the old
setting, when patients ware stable it was common for nurses to gather behind
the central post to observe them, whereas physicians would be documenting
patients in a room allocated for this purpose. In the new concept, there is a
desk with computer seats and monitors outside each patient room, allowing
visual access to all patients. Computers are connected to the hospital and
intensive care patient data management systems (PDMS), as well as hospital and worldwide
Internet. Via this new setting, nurses can observe their patients outside their
rooms in between patient care, and physicians are able to go to the desks after
examining patients to confer with nurses and other colleagues.
Ergonomics
Patient rooms have ceiling service units for the medical apparatus and PDMS, allowing for convenience and comfort. The routinely used medical equipment is off the floor, and flexible positioning of a patient’s bed is possible. The bed can be positioned easily towards the gardens or the outside view without extensive re positioning of the other equipment.
Safety
Each nurse carries a bleeper which receives specified patient
alarms; the device can also be used to call for help in emergency situations. Medications
and supplies are prepared and delivered to patients by the pharmacy personnel and
logistics department, with most medicines prepared and delivered ready to use
in syringes. The pharmacy located within the ICU prepares more than 80% of the
medicines used by its patients, reducing errors significantly.
In another section of the department, infection control rooms were fitted with a double door positive pressure system, with a sophisticated delivery system for supplies, to reduce the risk of cross infection.
The Sound of Silence
The new intensive care department, especially the patient rooms, has carefully been provided with a quiet and peaceful atmosphere. This can be summarised with new unit and concept design, spreading the medical and nursing personnel evenly across the floor instead of gathering them at the central post, and keeping the doors of the rooms mostly closed. An ongoing project aims to improve the alarm systems, filtering the alarms to be sent selectively to the cell phones of the nurses, and avoiding alarms within patients’ rooms.
Conclusion
An organisation structured around the needs of the patient is mandatory
in designing an effective intensive care department. Materials, apparatus and
buildings will eventually get old, but the concepts such as daylight, privacy
and safety will always be the future. Concepts should, however, be developed
and used in choosing medical equipment so that the entire scheme developed will
survive the test of time.
As a result of these innovative developments, UMC Utrecht
was selected as the recipient of the 2011 ICU Design Citation Award, which is
co-sponsored by the Society of Critical Care Medicine, the American Association
of Critical Care Nurses and the American Institute of Architects Academy on Architecture
for Health.







